The population of NCR has seen growth since the early 1990s and continues to grow today. If you live in this huge metro area, you're probably used to being short on space. But thanks to KreateCube’s designers, you don't have to get used to it inside your homes. For example, take a look at the interior design of this spacious home from Indu Singh’s in Ghaziabad.
Ar. Sanchita Priyadarshini and team’s approach to the brief was a meticulous one where they chalked out the profile of an ideal high-end interior, and developed the design around that idea.
We wanted to create a spacious room-by-room layout with lots of storage that could meet any of the end user's needs. Each bedroom features plenty of closet space, shoe storage, a desk and dresser area, additional seating areas, as well as versatile lighting. The kitchen has all the possible appliances and storage solutions, making everyone feel comfortable using it.
Smarter factors like hiding dryer lines in bathroom ducts, hiding messy wires and cables, and temperature tunable and mood lighting solutions were also noted.
Let's go on a tour of its interior together.
Fact file:
Who lives here: Indu Singh’s
Location: BLOCK-B, GAUR VALERIO, Kanawani Village, Indirapuram, Ghaziabad, Uttar Pradesh 201014
Project Type: Residential
Size of home: 2BHK Spanning 900 sq ft (approx.)
Design team: Ar. Sanchita Priyadarshini and team
Videography and photography by: @gauravnehra
Budget: 15 Lakhs
Site handover: 3 Months
Project theme: Contemporary
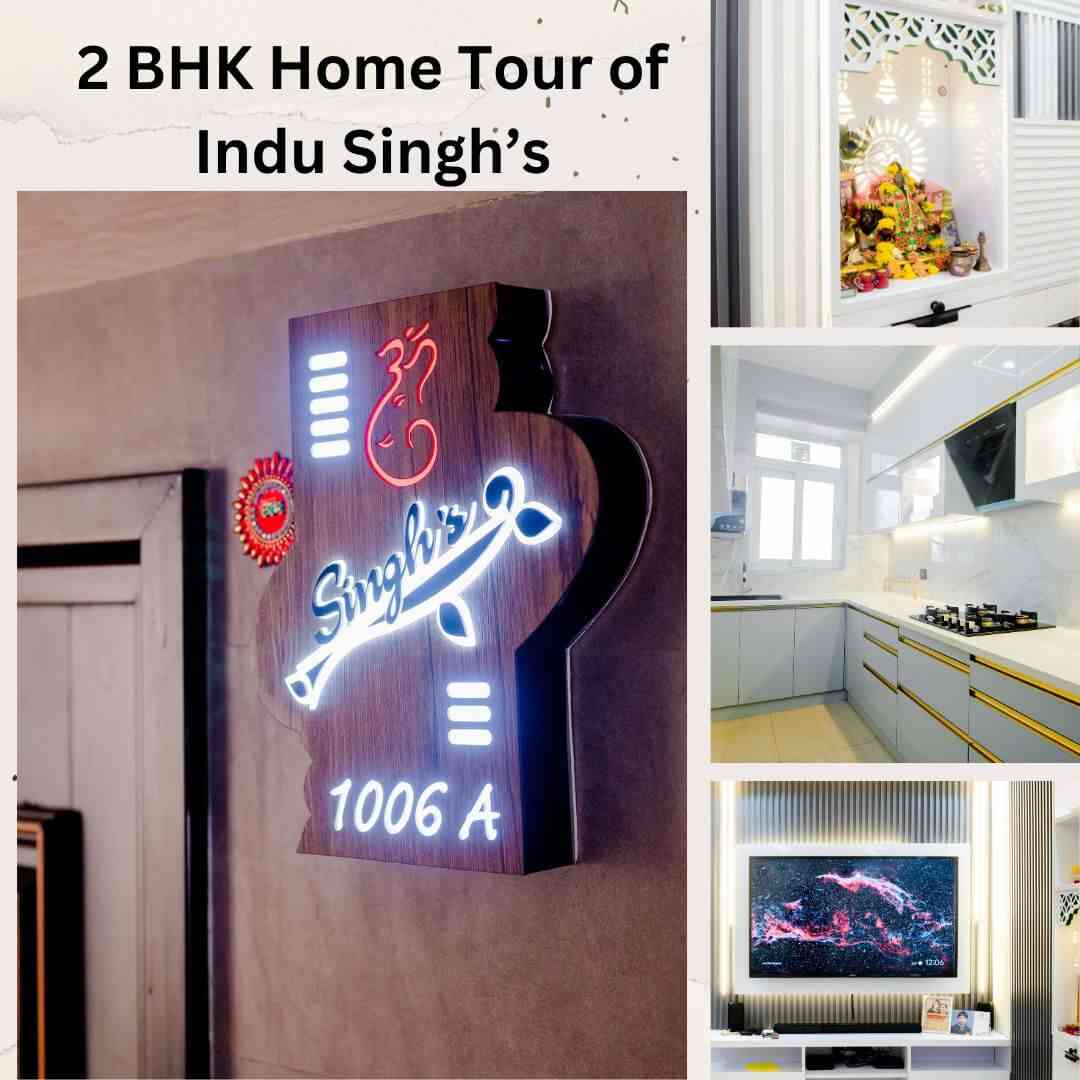
Your home's main gate is the threshold to your sanctuary, setting the tone for what lies beyond. For many homeowners, the desire to create a welcoming and aesthetically pleasing entrance is strong, but budget constraints can often pose a challenge.
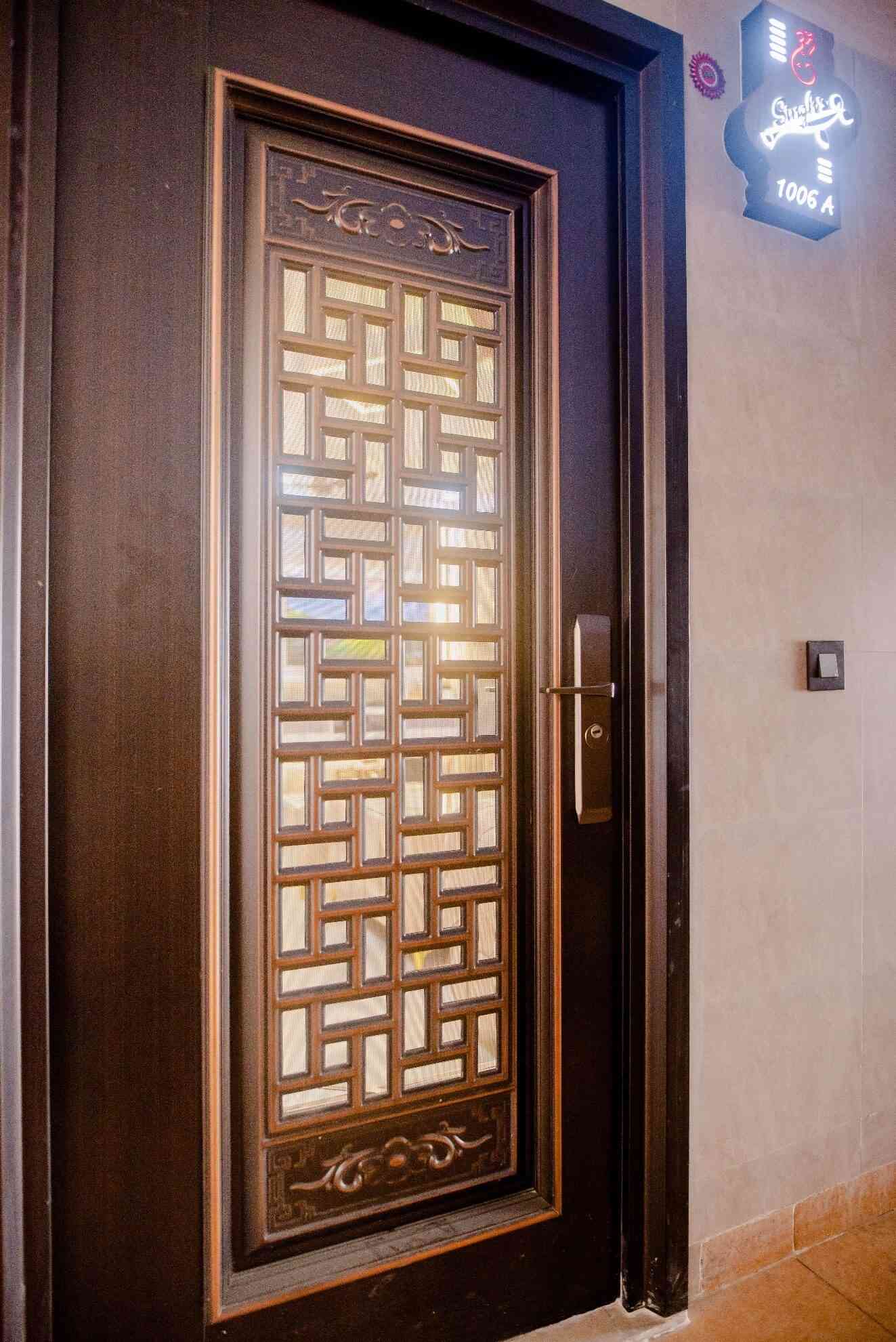
Grand Entrance with Stainless Steel Gate: Make a statement with a grand entrance using a stainless-steel main gate in a wooden texture. This sets the tone for a sophisticated and modern interior design.
Affordable Materials and Finishes: When considering a budget-friendly renovation, the choice of materials plays a pivotal role. Opt for cost-effective yet durable materials that can withstand weather elements and daily wear. Additionally, explore affordable finishing options such as budget-friendly paints and sealants that provide a polished look without compromising on quality.
A sleek and luxurious finish is given to the living room by PVC high-gloss laminates. Light is reflected by the high-gloss surface, resulting in a visually expansive and opulent ambiance.
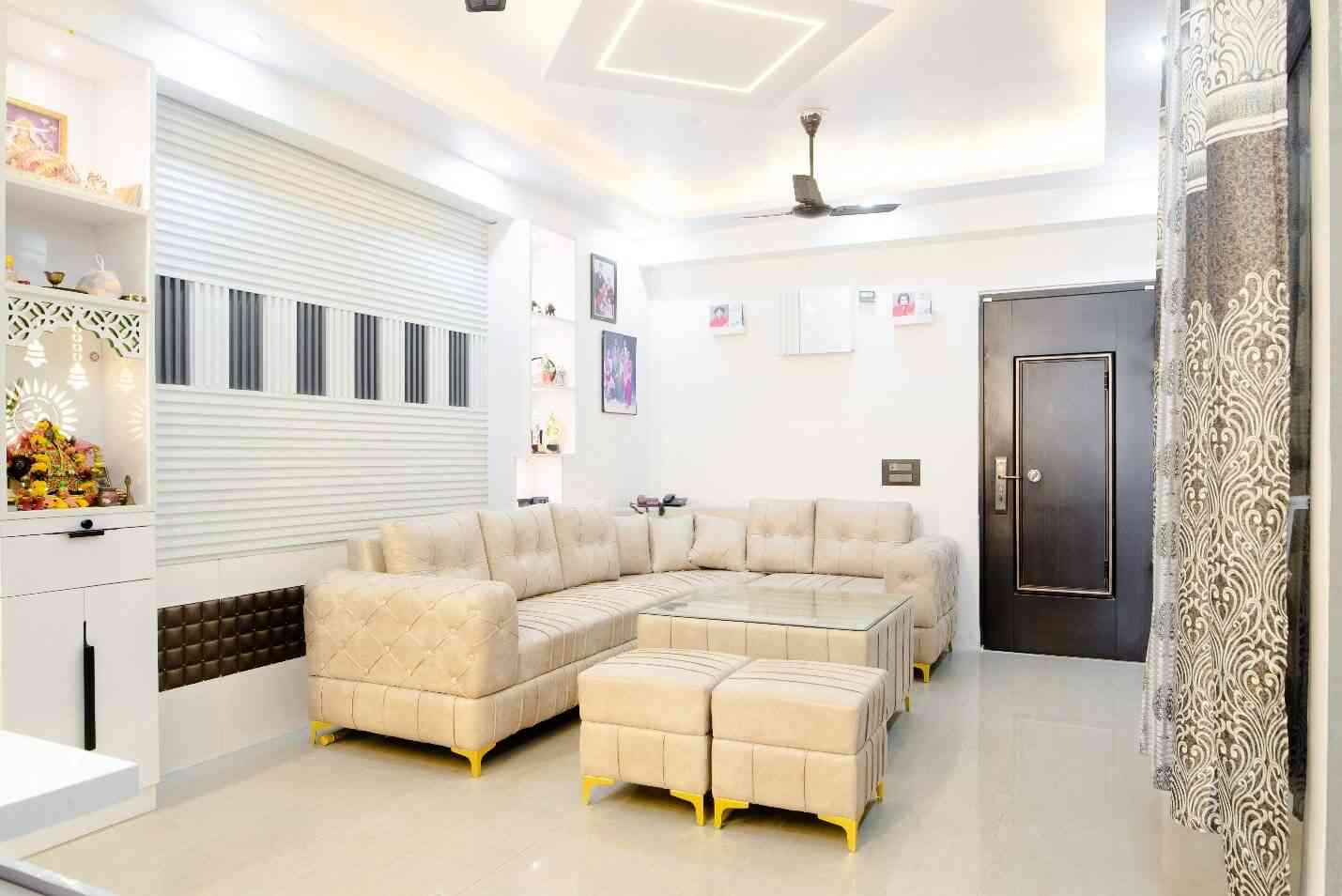
An open concept design is used in the living room, creating a sense of spaciousness and flow between the different zones. The living room neutral color palette is soothing, allowing for eclectic furniture pieces and vibrant decor accents to be seen.
A clutter-free and organized space is maintained by seamlessly integrating smart storage solutions into the living room furniture.
While designing a pooja room one should consider many factors including location, materials and available space. It can be difficult to strike a balance between giving the space its own unique identity and ensuring that it blends in with the rest of the home.
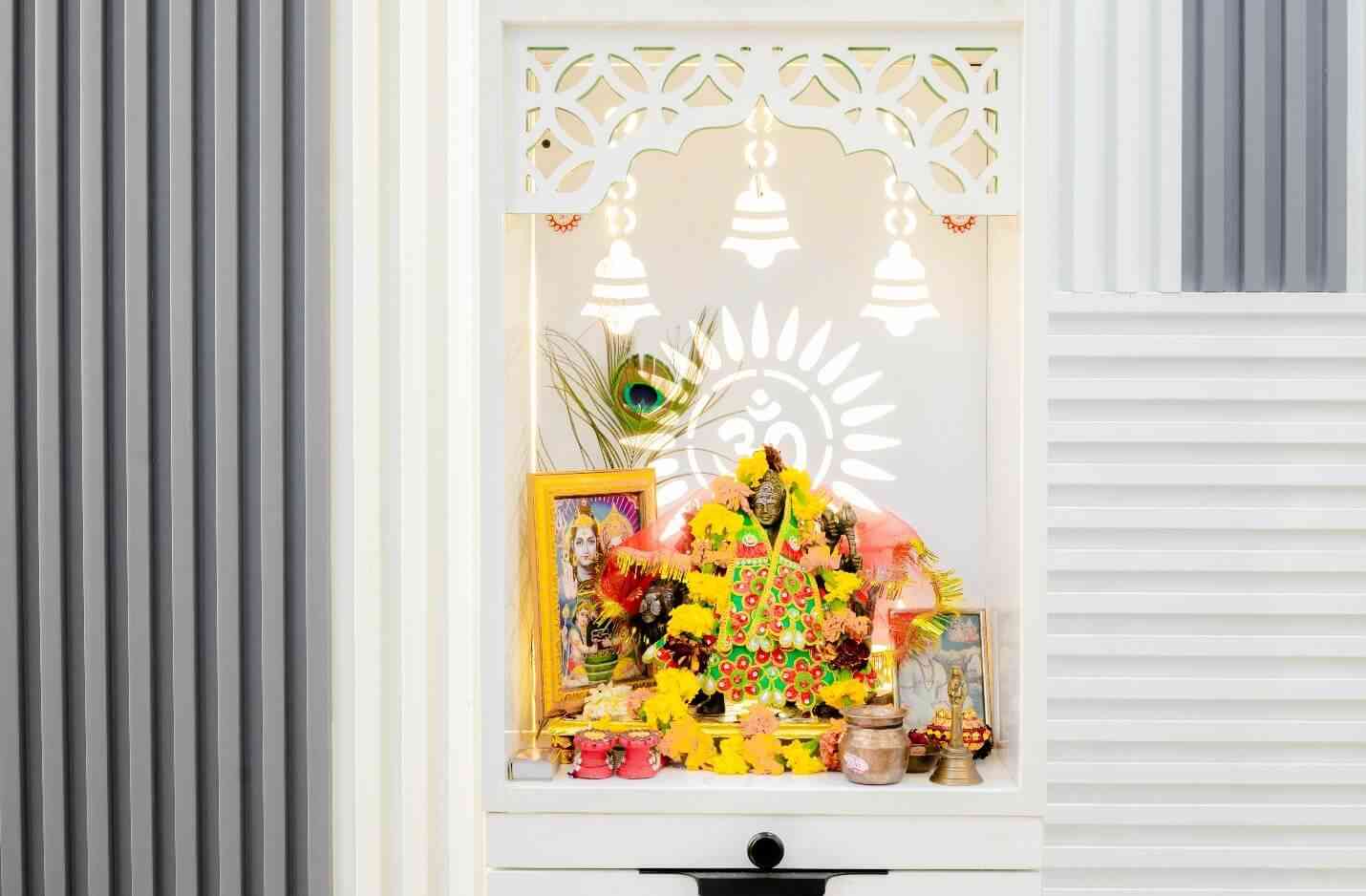
Whether you prefer an ornate room dedicated to puja rituals or a tranquil sanctum where you can take some time to center yourself and connect with the divine, there are plenty of styles to experiment with.
LED panels have revolutionized the way we light our spaces. The unique lighting enhances the space by distributing light evenly throughout the room.
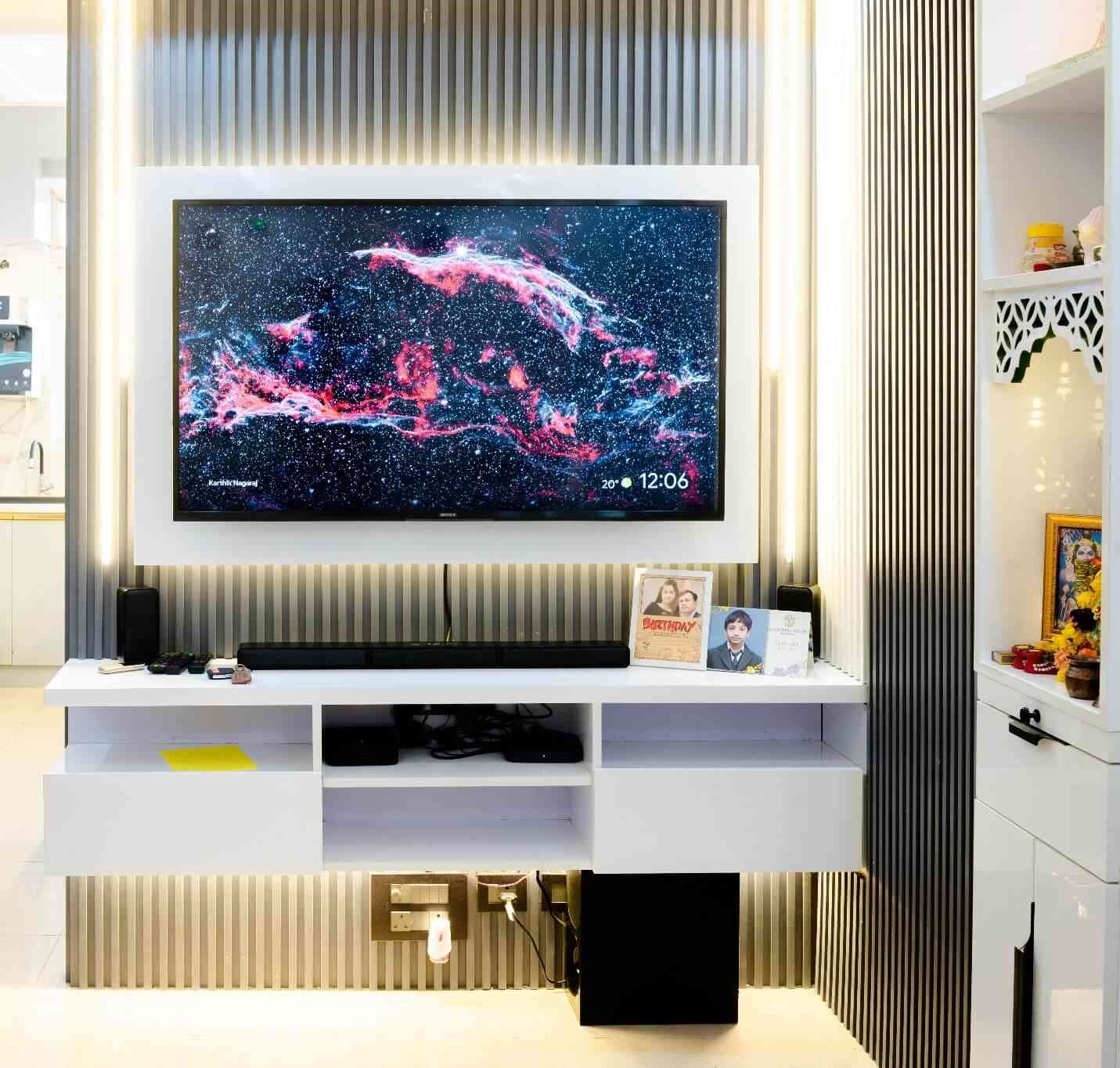
This has made them a preferred choice for modern interior and architectural lighting. With a variety of designs to choose from, these LED display panels can take your interiors to the next level.
Modern Modular Layout: A modern transformation is made to the kitchen with a modular layout that maximizes efficiency and provides ample counter and storage space.
Sleek Appliances: Sleek and energy-efficient kitchen appliances are integrated to enhance functionality and add to the overall aesthetic.
Innovative lighting solutions, such as under-cabinet LEDs and pendant lights, provide stylish illumination for the kitchen workspace.
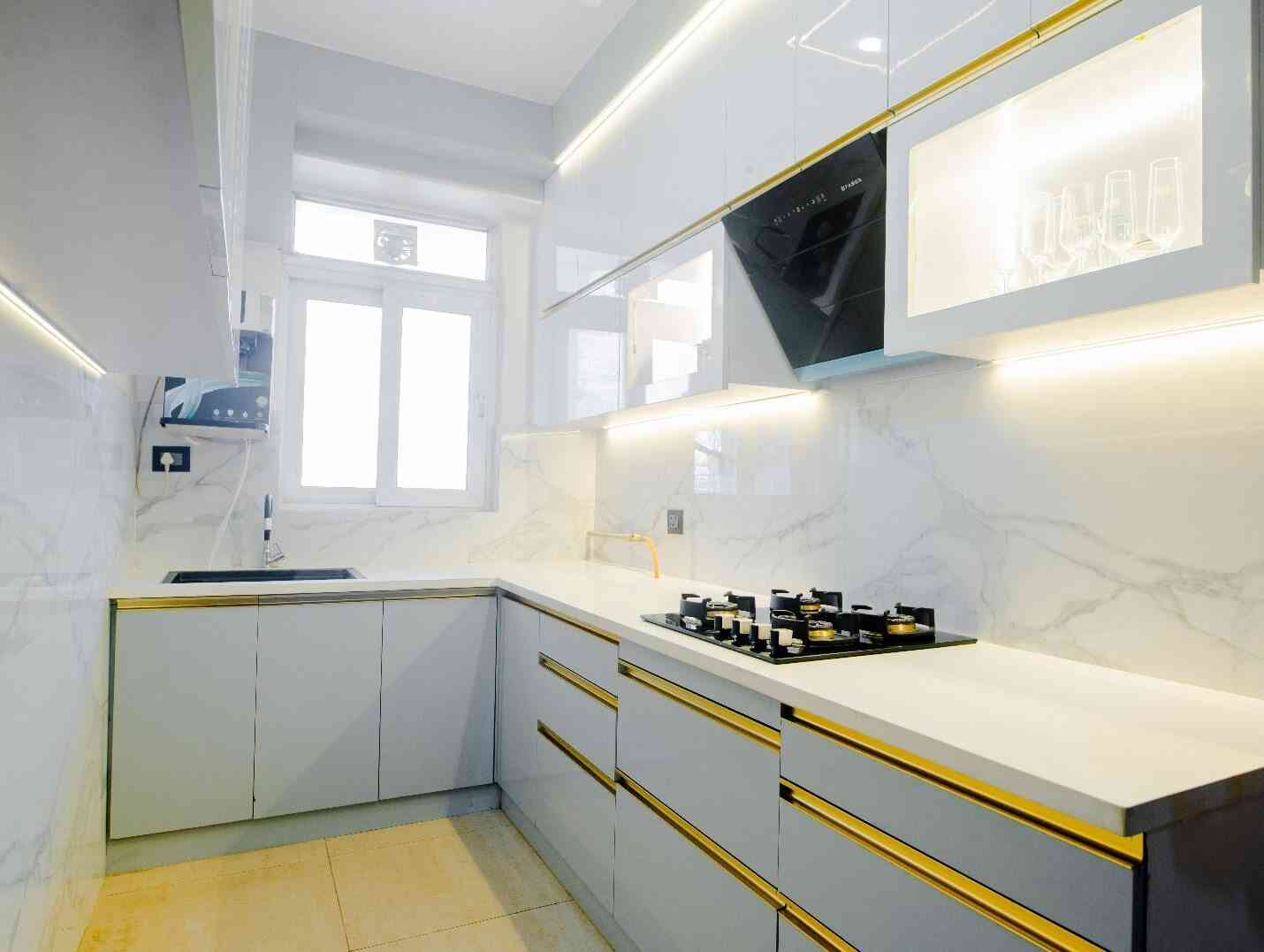
Kitchen Cabinets - Use Trending Design: Cabinets have the potential to make a significant difference in your kitchen, even if you don't think so. Whether it's lower cabinets and upper cabinets, they can add aesthetic appeal to the entire space.
Using simple wooden or white cabinets can make your small kitchen look larger.
You can use simple wooden cabinets, or white cabinets to make your small kitchen look larger. Why limit yourself when you can customize your kitchen cabinets to reflect your personal style? We have some ideas on how to do this if you're wondering how to do it.
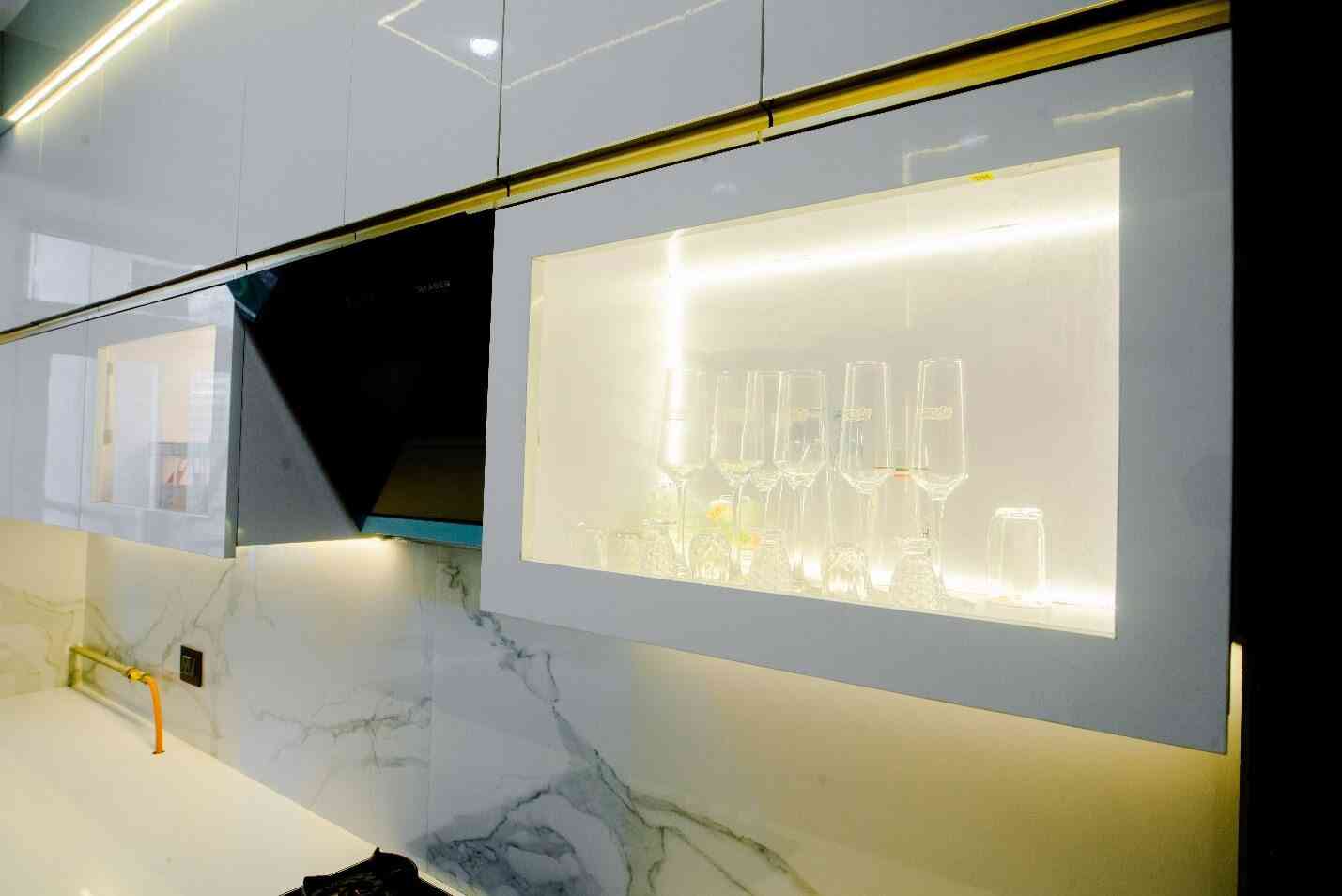
You have the option to select from numerous bold cabinetry designs with Mediterranean patterns for contemporary kitchens. You have the option to select attractive design concepts for modern kitchens with laminate or glass doors.
Master Bedroom - Luxury Feel: Master bedroom has been transformed into a luxurious retreat with carefully chosen beds, plush linens, and elegant furnishings.
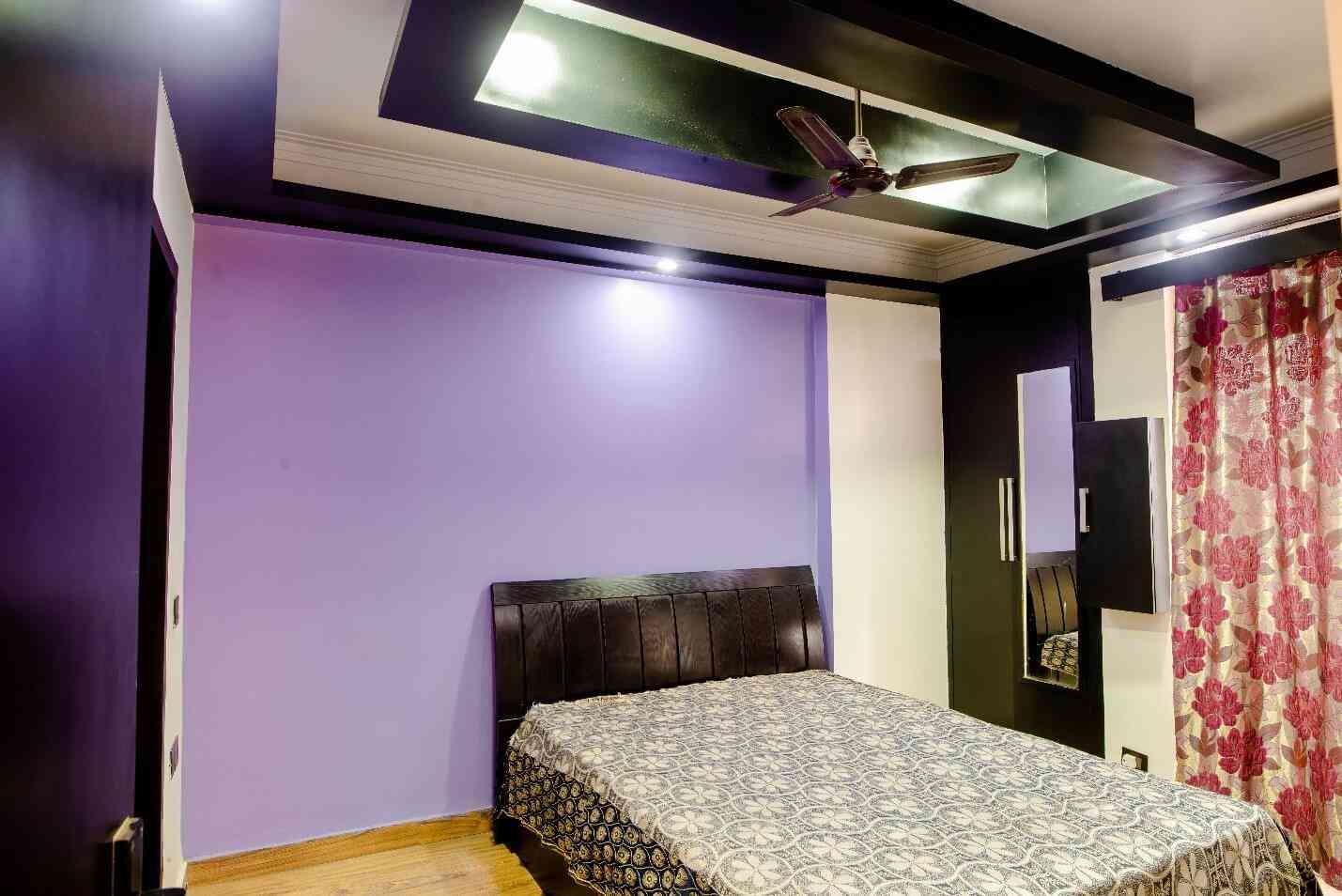
Clever storage solutions, like built-in wardrobes and bedside storage units, maximize space without sacrificing design.
Personal decor accents, such as statement headboards and accent chairs, infuse personality into the bedroom spaces.
Spa-Like Environment: To recreate a spa-like ambiance, the washroom has been redesigned, with soothing colors, premium fixtures, and luxurious materials.
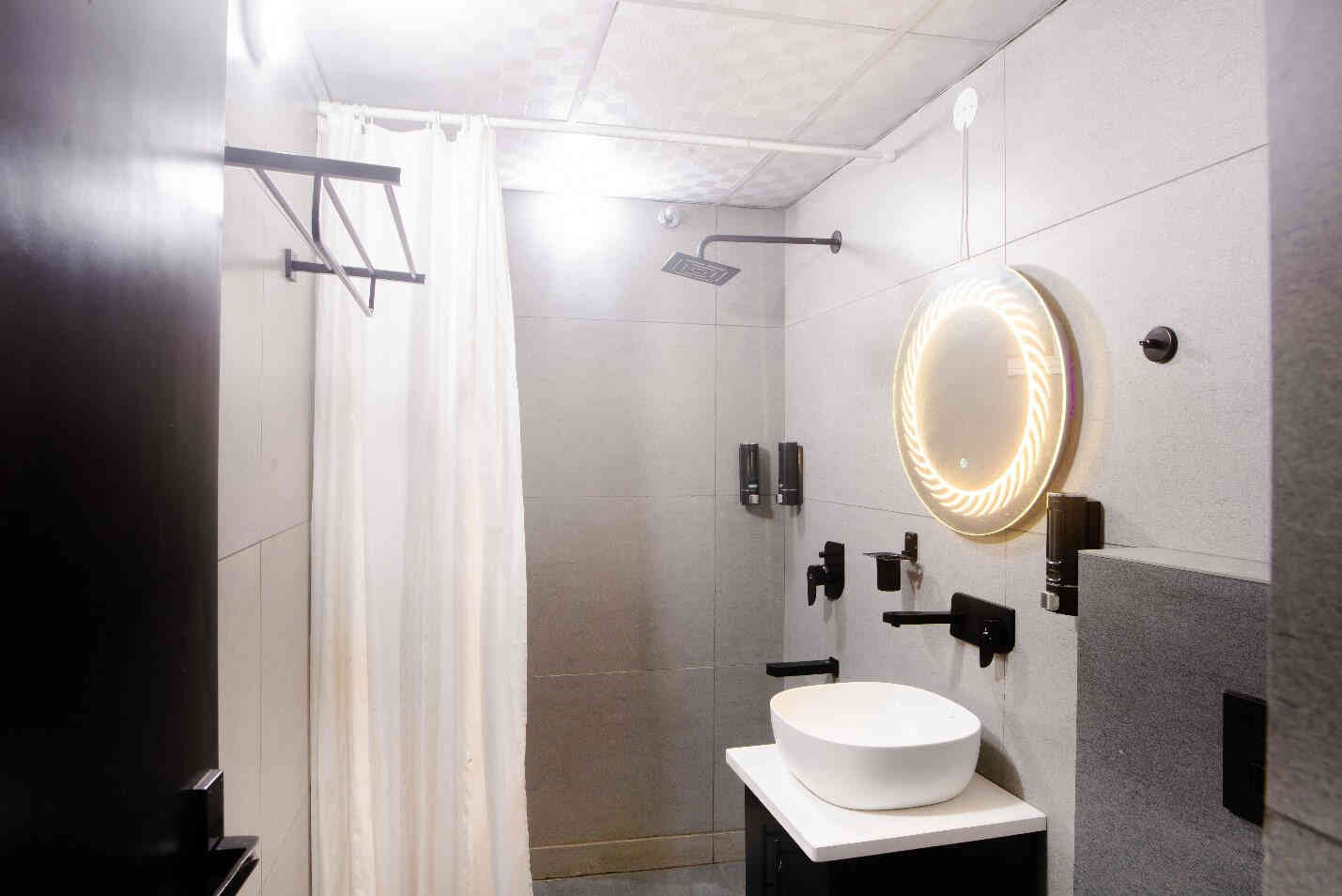
Functionality and aesthetic appeal are both prioritized when designing efficient washroom layouts to ensure ease of use.
The washroom spaces are enhanced in design and functionality by the use of quality vanities that have ample storage and stylish mirrors.
Bathroom Basins: There aren't really any rules when it comes to choosing a vanity, or frankly, any material, for your renovation. Of course, your fixtures need to fit exactly into the space, but beyond that, the style, size, color – everything is up to you!
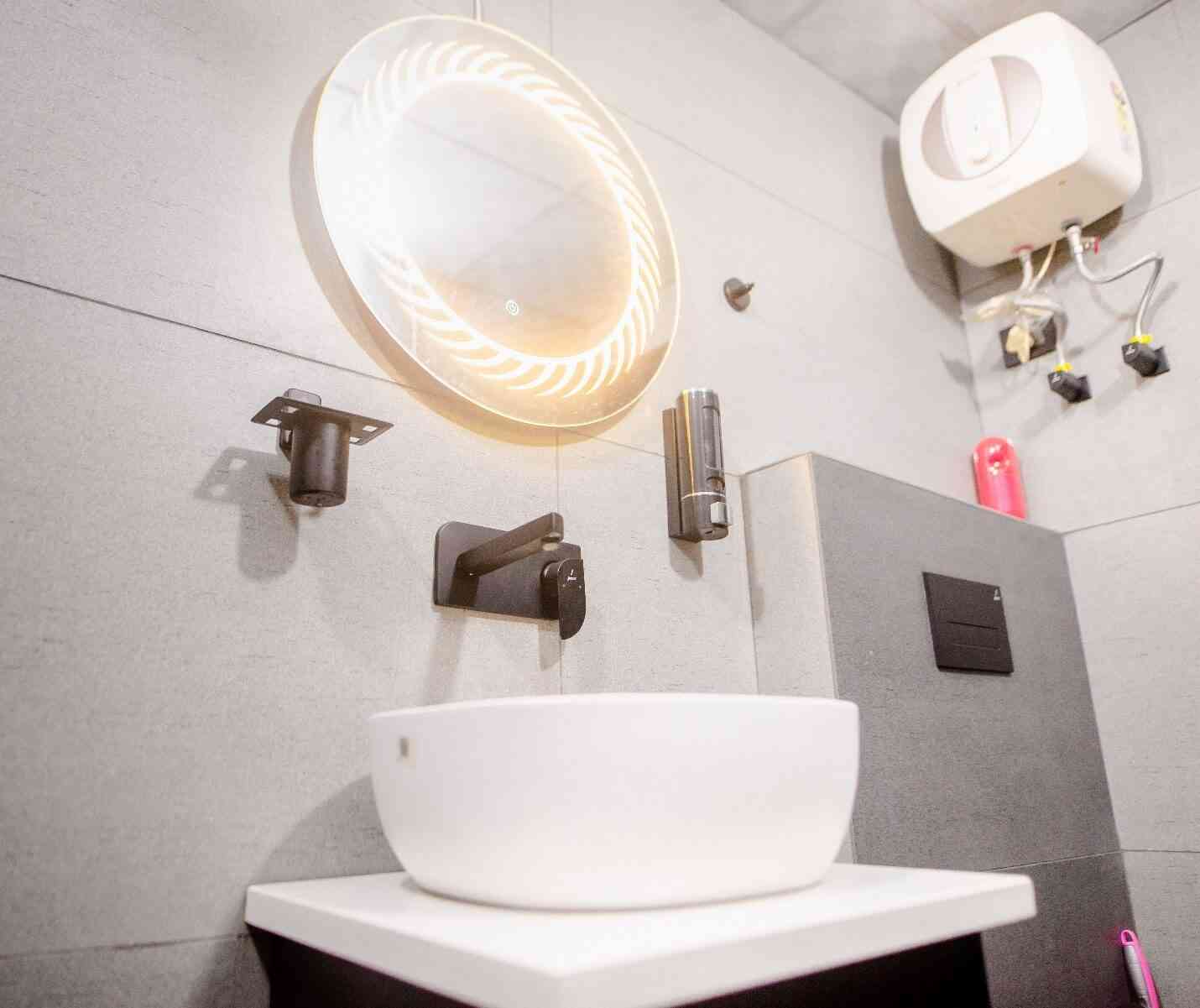
To give you a quick start, we've broken down the different vanity and sink options you can choose from, highlighted their benefits, and shown examples from Indu Singh’s homeowners' own sinks and vanities.
Dazzling Bathroom Mirror: Bathroom mirrors are an essential item in our daily routine. But a mirror in the bathroom can provide much more than just a place to get ready for the day.
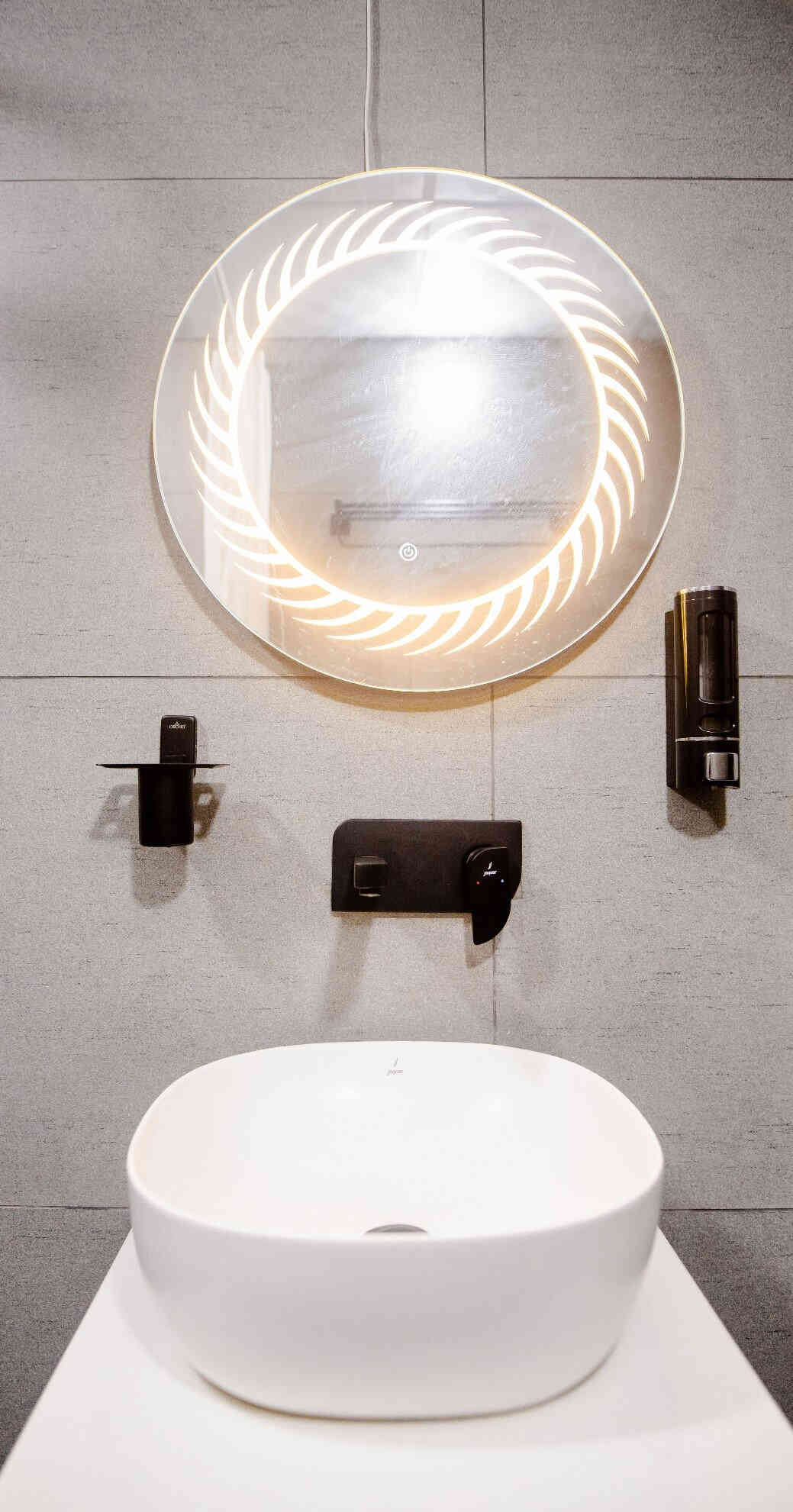
The design, color, size and style of the mirror you choose can greatly affect the look of your bathroom. Consider a unique bathroom mirror for inspiration when designing any bathroom space.
Unified Design Language: A cohesive and harmonious home is achieved by maintaining a unified design language throughout the renovation, resulting in a seamless transition between spaces.
Quality Materials Used: The sustainability of the renovated spaces can be achieved by using quality materials that ensure longevity and durability.
Innovative Technologies: Innovative technologies, such as smart lighting and energy-efficient appliances, are incorporated to enhance the functionality of the home.
Homeowner's Vision Realized: Ultimately, this 2BHK home renovation in Ghaziabad is a testament to the realization of the homeowner's vision – a space that blends style with functionality, creating a residence that truly feels like home.
To sum up, this comprehensive renovation exhibits the transformative power of design by transforming a 2BHK space into a sanctuary of style, comfort, and functionality in the heart of Ghaziabad.
Find the best Professionals and companies nearby you on KreateCube .
Get QuoteStay updates with latest leads, subscribe now!
Stay updated with latest diy home improvement tips, subscribe now.
Story
06-Feb-2024
Ar. Bhavna recently delivered a vibrant, peppy and lively 2 BHK flat in Kandivali West, Mumbai. Shahs’ wanted their home to look vibrant. They were looking for a design that had a touch of modernity while being colorful.
Read MoreStory
16-Jan-2024
KreateCube designer’s "space design interiors", who worked on this home, describes its style as essentially contemporary with striking accents in every room. To sum it up, this home has a solid mix of wooden elements with pops of color.
Read More
Leave Your Comment