Ar. Bhavna recently delivered a vibrant, peppy and lively 2 BHK flat in Kandivali West, Mumbai. Shahs’ wanted their home to look vibrant. They were looking for a design that had a touch of modernity while being colorful.
They also wanted their home to have enough space for their child to play. KreateCube’s associated firm line design studio created a luxurious, colorful and young home design that spells out modernity with its choice furnishings and upbeat aesthetics to go with the family’s dream home.
Here’s a sneak peek into Shah’s and her family’s modern, upbeat and lively 2 BHK flat in Dahanukar Wadi, Kandivali West, Mumbai.
Come, join us on a tour of its interiors.
Who lives here: Shah’s.
Location: K Hemani Login, Opp. Orchid Suburbia, Link Road, Dahanukar, Wadi, Kandivali West, Pincode- 400067
Project Type: Residential
Size of home: 2BHK Spanning 1200 sq ft (approx.)
Design team: Ar. Bhavna and team.
Budget: 30 Lakhs
Site handover: 3.5 months (15 weeks)
Project theme: Contemporary
Explore the sleek design that accompanies the PU finish and MS Jali used on the Main Door. The door becomes more than just an entry point; it becomes a visual statement, seamlessly blending elegance with functionality to create a sophisticated façade.
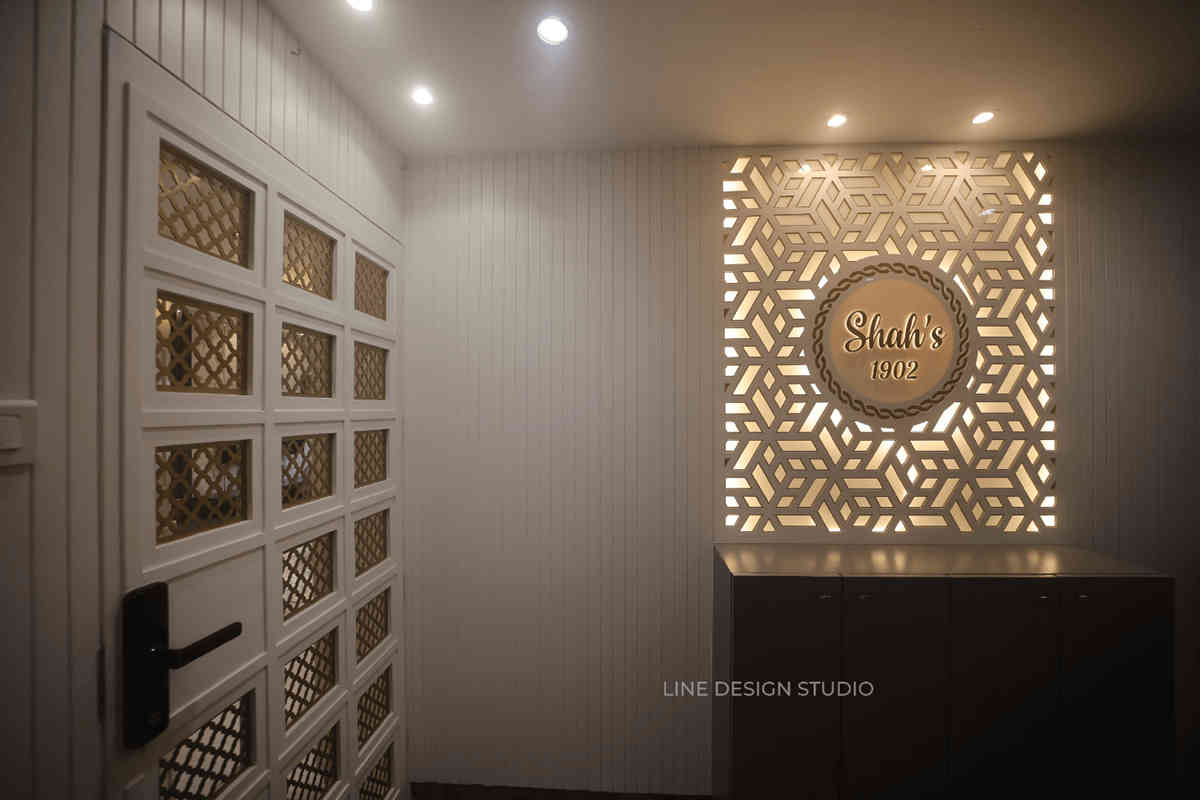
Grand Entrance:
Experience the transformation right from the doorstep as the Main Door takes on a new identity. Witness a grand entrance that sets the tone for the entire home, where a mundane door becomes a symbol of elegance and style.
Bespoke Design:
Explore the Main Door's bespoke design, a visual masterpiece that reflects the homeowner's unique taste and personality. No longer just a functional element, it becomes an artful expression that welcomes residents and guests alike.
Security Reinvented:
Delve into the security features seamlessly integrated into the Safety Door. Discover how advanced locking systems and innovative technologies have been employed to ensure not only aesthetic appeal but also the utmost safety for the home's inhabitants.
Obviously, most of the work takes place in the kitchen. Therefore, transforming a basic kitchen into a high-end kitchen requires a well-thought-out plan and a lot of hard work. After all, Ar. Bhavna believes, cooking is an art and your kitchen is a canvas. Therefore, She and her team left no stone unturned.
Furthermore, keeping the Golden Triangle in mind, the kitchen was remodeled in parallel. Plus, with a Moroccan tiled backsplash and state-of-the-art appliances housed in cabinets, this kitchen is functional and aesthetic.
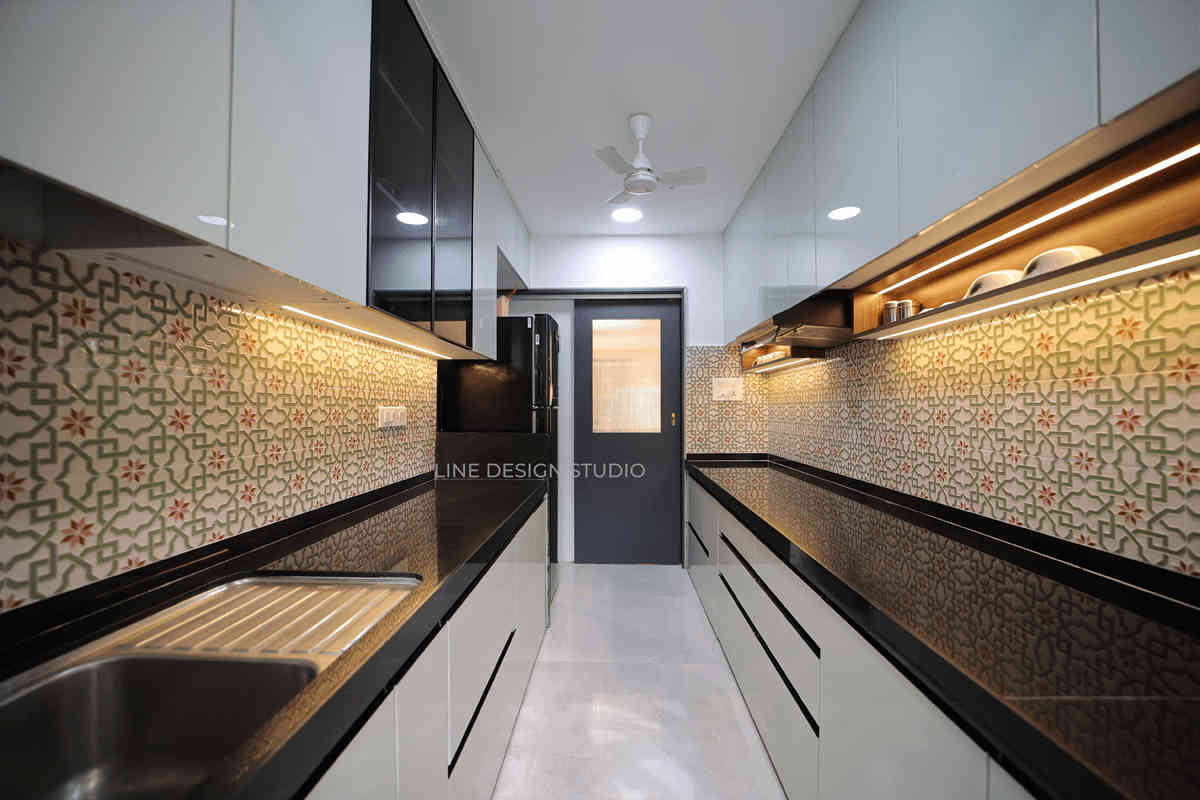
Sleek Contemporary Design:
Embark on a culinary adventure through a home transformed with a modern kitchen revamp. Witness the sleek and contemporary design that redefines the heart of the home, setting the stage for a culinary haven.
Smart Space Utilization:
Delve into the smart space utilization that characterizes the revamped kitchen. Explore how every inch is optimized, from clever storage solutions to efficient layout planning, ensuring functionality without compromising on aesthetics.
Premium Quality Materials:
Appreciate the choice of premium quality materials that elevate the kitchen's aesthetic appeal. From high-end countertops to durable cabinetry, witness how these materials contribute to a kitchen that seamlessly blends luxury with practicality.
Futuristic Microwave Unit:
Begin the journey through a modern kitchen revamp by exploring the futuristic microwave unit. Witness how cutting-edge design and technology converge to create a microwave unit that goes beyond functionality, becoming a stylish and integral element of the kitchen.
Strategic Window Placement:
Appreciate the strategic placement of windows that invite natural light into the kitchen. Witness how these well-positioned windows not only brighten the space but also provide a connection to the outdoors, creating a refreshing and inviting atmosphere.
As you can see, there is a beautiful rust-colored sofa in front of the wall-mounted modular TV unit, as well as a metal nesting table in the middle and a great wall in brown with textured paint.
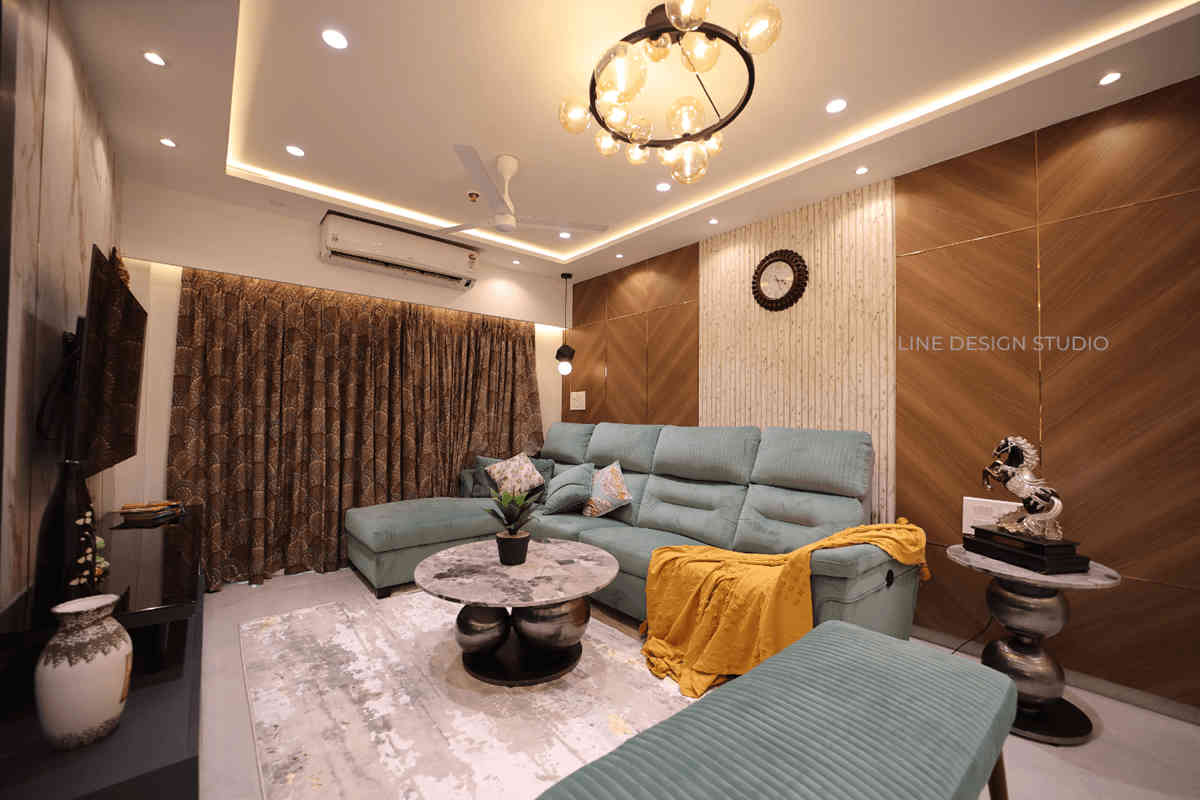
Welcoming Ambiance:
Begin the transformative journey in the living room, the heart of this 2BHK home. Feel the welcoming ambiance as the space undergoes a remarkable transformation, embracing a blend of comfort and style.
Open Concept Design:
Explore the open-concept design that redefines the living room. Witness how walls are knocked down to create a seamless flow, allowing natural light to flood the space and enhancing the overall sense of spaciousness.
Thoughtful Furniture Arrangement:
Delve into the thoughtful arrangement of furniture that maximizes both utility and aesthetics. Experience the strategic placement of sofas, tables, and accent pieces, creating a harmonious balance that caters to functionality without sacrificing style.
Wall-mounted LED Unit:
Marvel at the bespoke LED unit that anchors the space. Witness the careful design and craftsmanship that goes into creating a customized focal point, accommodating media components, and adding a touch of contemporary elegance.
Dining area features a granite-topped four-seat table with blue-upholstered high-back chairs on one side and a bench on the other. A pair of multi-colored ottomans on the sides make room for additional diners and give a vibrant touch to the space.
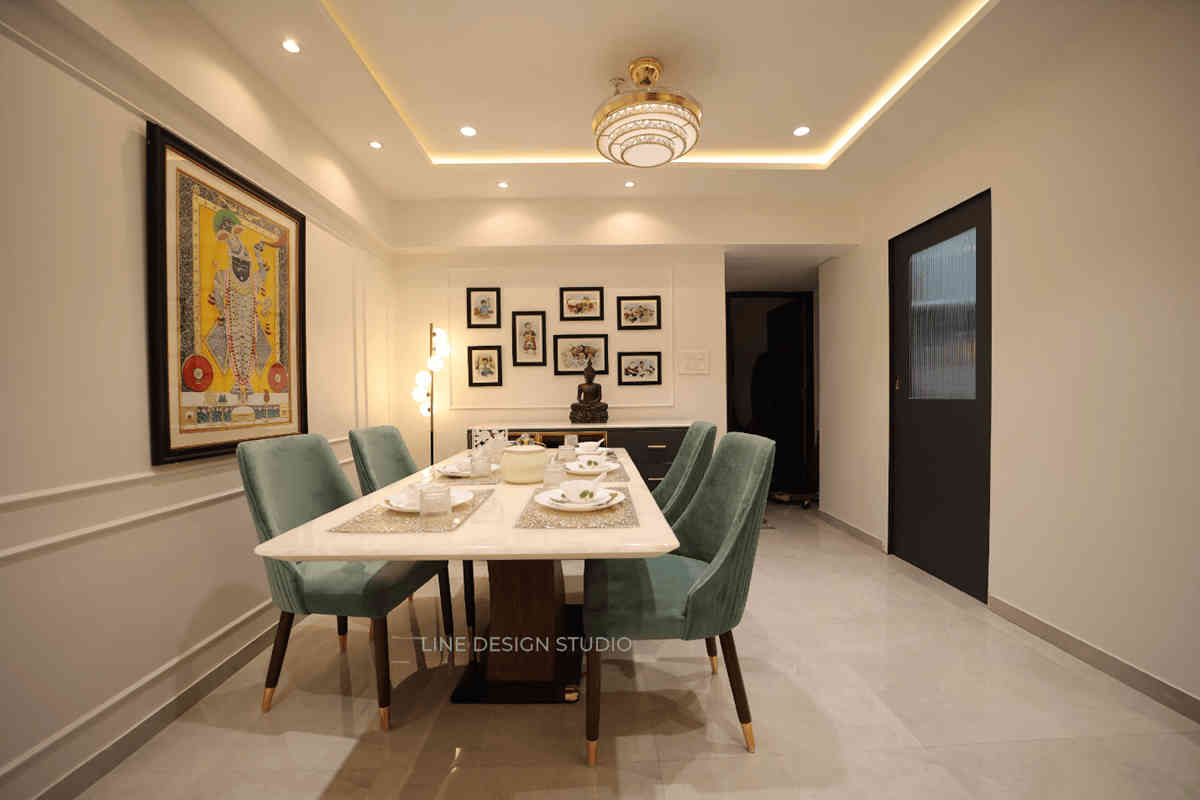
Open Concept Integration:
The transformation of this home begins with the dining area, seamlessly integrated into the open concept design. Witness how boundaries are dissolved, creating a fluid transition between the living room and the dining space for an expansive and connected feel.
Statement Dining Table:
Step into the dining area and be captivated by the statement dining table that commands attention. Explore its design, material, and size, as it becomes a central piece around which the entire dining experience revolves.
Ergonomic Seating:
Elves into the ergonomic seating choices that complement the dining table. Experience the comfort of well-designed chairs or benches that not only enhance the dining experience but also contribute to the overall aesthetic appeal of the space.
Strategic Lighting Scheme:
Look up to appreciate the strategic lighting scheme that illuminates the dining area. From pendant lights to chandeliers fan, witness how these fixtures are not just sources of light but also contribute to the ambiance, creating a warm and inviting atmosphere for shared meals.
The master bedroom has the same color scheme as the living room. However, the most striking feature here is the amazing design in gray and off-white where the headboard rests. The headboard is a beautiful light orange, while the room has a light white marble floor. The room also features a beautiful study/home office space with white modular furnishings complemented by a multicolored upholstered chair.
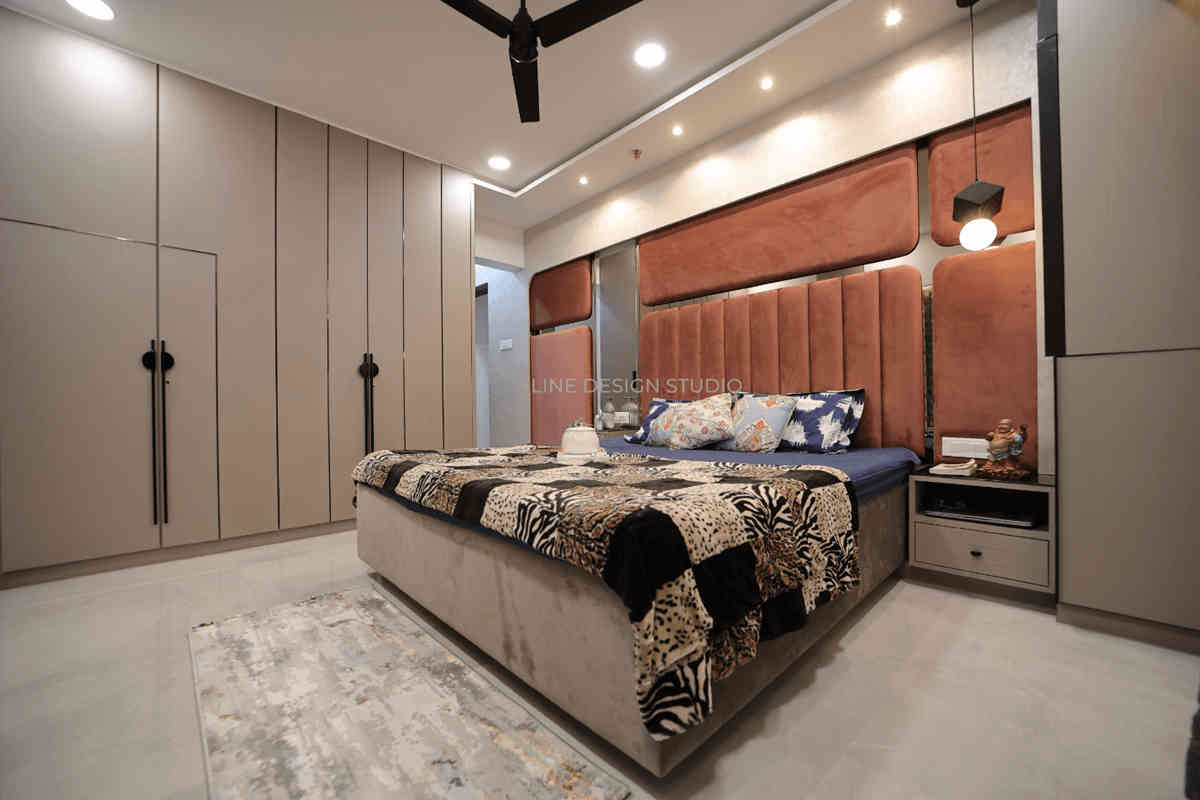
Vaastu-Compliant Layout:
Immerse yourself in the transformative journey as you step into the master bedroom, thoughtfully designed with Vaastu principles in mind. Explore how the layout adheres to Vaastu guidelines, creating a harmonious and balanced energy flow.
Soothing Color Palette:
Experience the soothing color palette that envelops the master bedroom. Witness how the chosen hues align with Vaastu recommendations, promoting a sense of tranquility and balance conducive to restful sleep and relaxation.
Customized Wardrobe Design:
Admire the customized wardrobe design that not only maximizes storage but also adheres to Vaastu guidelines. Witness the thoughtful organization of space and materials, creating a clutter-free and energetically balanced storage solution.
Natural Light Embrace:
Experience the embrace of natural light within the master bedroom. Discover how windows and curtains are strategically chosen to allow the influx of sunlight, fostering a connection with nature and promoting a well-lit and positive environment.
Begin the immersive journey through a transformed home by gazing upward at the simple and elegant false ceiling. This overhead canvas sets the tone for the entire aesthetic transformation.
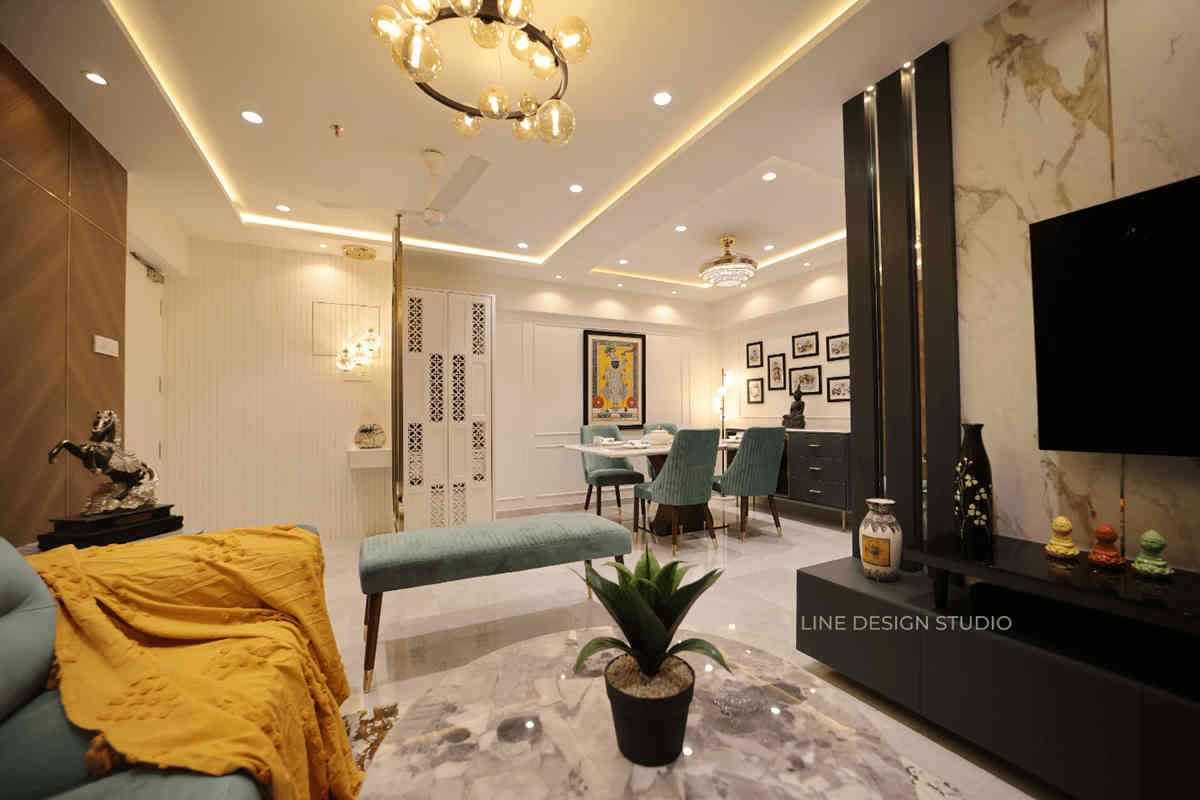
Material Elegance:
Delve into the material elegance of the false ceiling, appreciating the choice of materials that contribute to both visual appeal and functionality. From gypsum to POP or other modern materials, witness how the ceiling material elevates the ambiance of each room.
Architectural Flourishes:
Explore the architectural flourishes meticulously incorporated into the false ceiling design. From intricate molding to geometric patterns, witness how these details add a touch of sophistication and visual interest, transforming the ceiling into a work of art.
Designing a kid's room is a delightful journey filled with imagination, creativity, and the joy of creating a space where dreams can flourish. Whether you're setting up a nursery, revamping a toddler's room, or creating a space for a growing child, a well-thought-out transformation can make all the difference.
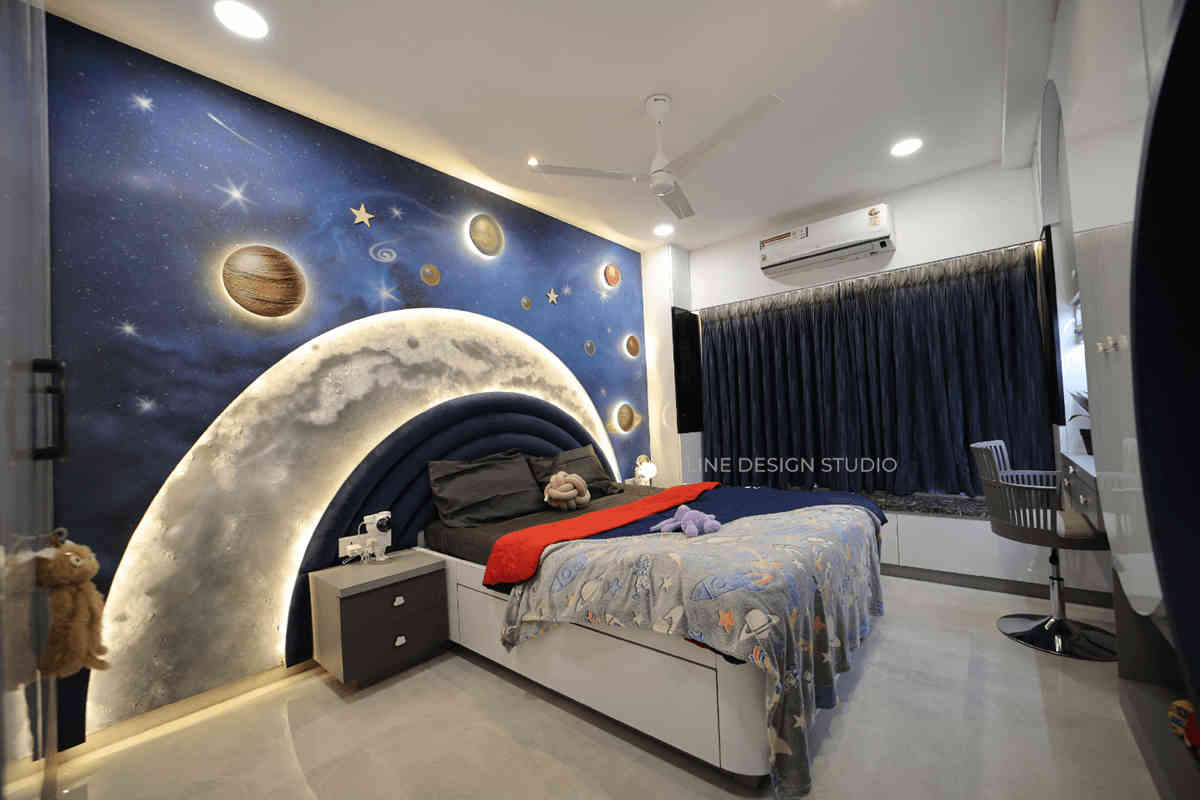
Understanding the Child's Personality:
Begin by understanding your child's personality, interests, and preferences. This knowledge will be the foundation for creating a space that resonates with them.
Theme Selection:
Choose a theme that reflects your child's interests and sparks their imagination. Whether it's a favorite character, a whimsical world, or a specific hobby, a cohesive theme adds charm to the room.
Versatile and Adaptable Furniture:
Invest in versatile and adaptable furniture. Opt for pieces that can grow with your child, such as convertible cribs, modular shelving, and adjustable desks.
Personalized Wall Art:
Add personalized wall art that reflects your child's interests. Customized prints, growth charts, or framed artwork created by your child can add a personal touch.
Adaptive Lighting:
Install adaptive lighting. Consider adjustable fixtures, nightlights, and playful lamps that can be easily switched for different moods and activities.
Although it would be nice to have a spa every day, you can definitely bring the feeling of a luxury retreat to your home by intentionally designing your bathroom so that it is comfortable and elegant.
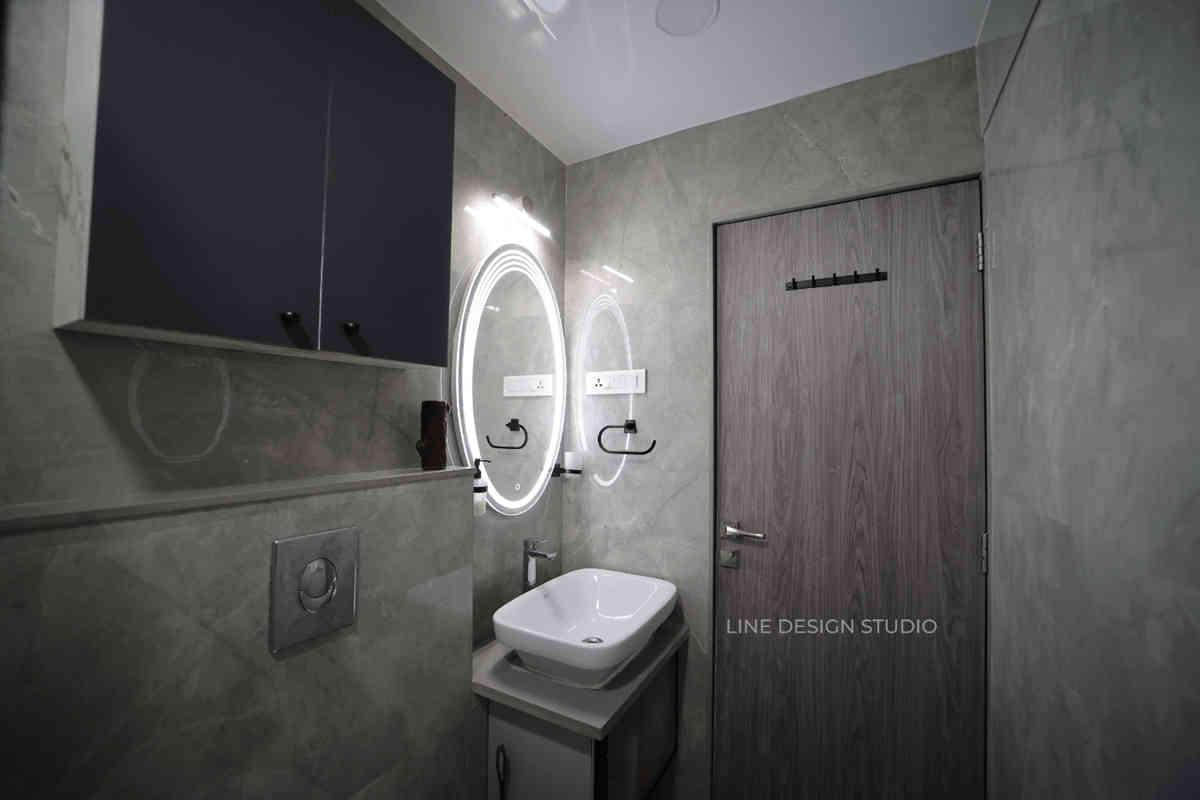
Contemporary Design Overhaul:
Embark on a transformative journey through a home where the bathroom undergoes a contemporary design overhaul. Witness how each element is carefully curated to create a modern and stylish oasis within the home.
Jaguar: A Symbol of Elegance:
Embark on a luxurious journey through a home where the bathroom is transformed into an oasis of elegance, exclusively featuring sanitary fittings from Jaguar. Explore how this brand, synonymous with luxury, becomes a statement of opulence within the bathing space.
LED Mirrors with Integrated Backlighting:
Appreciate the integration of LED mirrors with built-in backlighting features. Explore how these mirrors, often framed with ambient LED strips, create a soft and visually appealing illumination that enhances both functionality and ambiance.
Designing interiors for a flat requires a delicate balance of creativity, functionality, and space optimization. Whether it's a cozy one-bedroom flat or a spacious penthouse, creating an environment that reflects the residents' lifestyle while maximizing every square foot is an art.
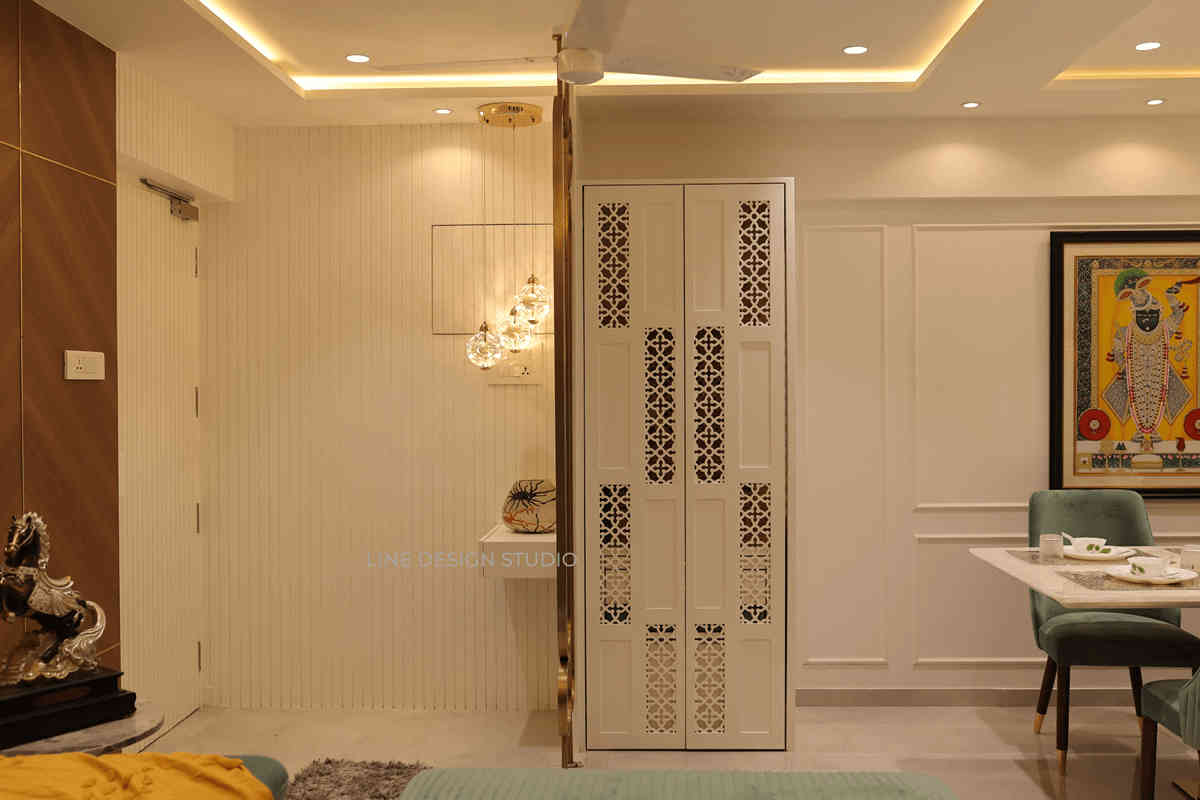
Asian Paints: A Palette of Possibilities:
Enter a transformed home where the canvas of interiors comes to life with a vibrant palette of Asian Paints. Explore the extensive range of colors and finishes that serve as the foundation for a personalized and aesthetically pleasing interior design.
Innovative Color Schemes:
Delve into the innovative color schemes employed throughout the flat. Witness how the use of Asian Paints goes beyond traditional white walls, incorporating bold hues, muted tones, and complementary color schemes to create visual interest and a sense of cohesion.
Texture and Finish Variety:
Appreciate the texture and finish variety offered by Asian Paints. Explore matte finishes, satin sheens, and textured paints that add depth and dimension to walls, turning them into dynamic elements that contribute to the overall ambiance of each room.
KreateCube Designers, Ar. Bhavna, transformation of Shah's 2BHK flat is a masterclass in design brilliance. Through a meticulous blend of aesthetics, functionality, and personalization, she not only met the needs of the Shah family but exceeded expectations, creating a home that is both a visual delight and a reflection of the occupants' lifestyle.
Find the best Professionals and companies nearby you on KreateCube .
Get QuoteStay updates with latest leads, subscribe now!
Stay updated with latest diy home improvement tips, subscribe now.
Story
23-Jan-2024
The population of NCR has seen growth since the early 1990s and continues to grow today. If you live in this huge metro area, you're probably used to being short on space. But thanks to KreateCube’s designers, you don't have to get used to it...
Read MoreStory
16-Jan-2024
KreateCube designer’s "space design interiors", who worked on this home, describes its style as essentially contemporary with striking accents in every room. To sum it up, this home has a solid mix of wooden elements with pops of color.
Read More
Leave Your Comment